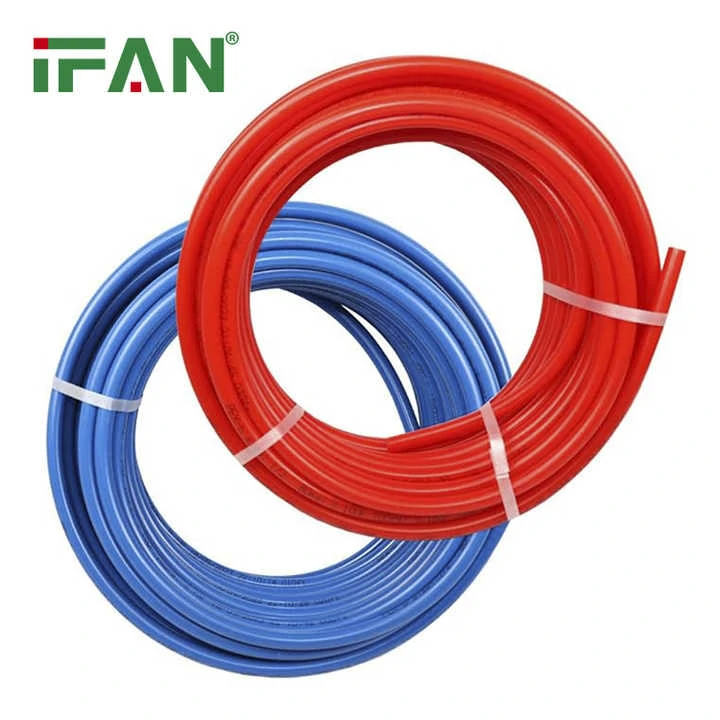Introduction to Pipe Spacing in Underfloor Heating
The efficiency of an underfloor heating system depends on correct pipe spacing.
Underfloor heating pipes distribute warm water under the floor to heat a room evenly.
The distance between these pipes influences heat output, energy efficiency, and comfort.
Poor spacing can lead to cold spots or overheating in some areas.
Standard pipe spacing typically ranges from 100 mm to 300 mm.
However, the right spacing depends on several important factors.
These include floor type, heat source, room size, and insulation quality.
Proper design ensures optimal performance and long-term cost savings for homeowners.
Factors Affecting Pipe Spacing
Many variables determine how underfloor heating pipes should be spaced.
The most important factor is the heat requirement of each specific room.
Larger rooms or poorly insulated spaces need closer pipe spacing for effective heating.
Highly insulated or smaller rooms may require wider spacing.
Floor coverings also affect spacing—tiles conduct heat well, while carpet does not.
Water temperature and pipe material can impact how far apart the pipes should be.
For example, low water temperatures may require tighter pipe spacing.
Professional installers consider all these elements before deciding on the layout.
Common Spacing Standards and Guidelines
There are standard spacing options often used in residential and commercial projects.
Typical spacing includes 100 mm, 150 mm, 200 mm, and 300 mm intervals.
100 mm spacing offers high heat output for areas like bathrooms or large spaces.
150 mm and 200 mm are common choices for general living areas.
300 mm spacing is used for low-demand rooms or energy-efficient buildings.
These measurements are center-to-center between underfloor heating pipes.
Closer spacing increases pipe length and system cost but boosts heat output.
The goal is a balance between cost, comfort, and performance.
Room Type and Heating Demand
Different rooms in a building require different heating intensities.
For example, bathrooms often need more heat due to tile floors and moisture.
In such cases, underfloor heating pipes should be spaced at 100 mm to 150 mm.
Living rooms or bedrooms with medium heat demand use 150 mm to 200 mm spacing.
Storage rooms or hallways with low usage might only need 250 mm to 300 mm.
A detailed heat loss calculation for each room provides better spacing guidance.
This ensures each area receives adequate and consistent warmth.
Customizing pipe spacing by room improves energy efficiency significantly.

Impact of Pipe Spacing on System Efficiency
The spacing of underfloor heating pipes directly affects system efficiency.
Tighter spacing improves heat distribution but uses more pipe and energy.
Wider spacing saves pipe material and lowers installation costs.
However, it may lead to uneven floor temperatures.
If spacing is too wide, the floor may feel cold between pipe loops.
Uniform warmth across the room depends on spacing accuracy and floor insulation.
Well-insulated floors support wider spacing without major heat loss.
Ultimately, efficient performance is a balance between spacing, temperature, and insulation.
Installation Techniques and Pipe Layout Patterns
Underfloor heating pipes are installed in specific layout patterns to optimize heat flow.
The two most common patterns are spiral (or snail) and serpentine (or meander).
In spiral layouts, heat is distributed more evenly across the room.
This pattern supports closer and more consistent pipe spacing.
Serpentine patterns are easier to install but may create temperature gradients.
Regardless of pattern, spacing between underfloor heating pipes must remain consistent.
Installation teams use fixing clips, mats, or rails to maintain correct spacing.
Proper layout ensures even heat and system reliability over time.
Considerations for Retrofitting Projects
Retrofitting underfloor heating in existing buildings presents unique spacing challenges.
There may be limited floor height or subfloor access for pipe placement.
In these cases, pipe spacing often needs adjustment to fit the structure.
Installers may use thinner insulation layers to reduce floor buildup.
The original heating system’s output must match the spacing to maintain comfort.
Underfloor heating pipes in retrofits are usually spaced closer to compensate for heat loss.
Rooms with older windows or walls may need denser pipe arrangements.
Each retrofit requires a tailored approach for optimal heating performance.
Conclusion: Finding the Right Balance
Proper spacing of underfloor heating pipes is essential for effective heating and comfort.
It depends on room size, heat loss, insulation, and floor covering type.
Standard spacing ranges from 100 mm to 300 mm depending on these conditions.
Tighter spacing provides higher heat but increases material and labor costs.
Wider spacing may be cheaper but risks uneven heating and cold spots.
The layout pattern also plays a role in heat distribution efficiency.
For best results, always consult a professional installer for design recommendations.
Correct spacing ensures your underfloor heating system performs efficiently for years.

